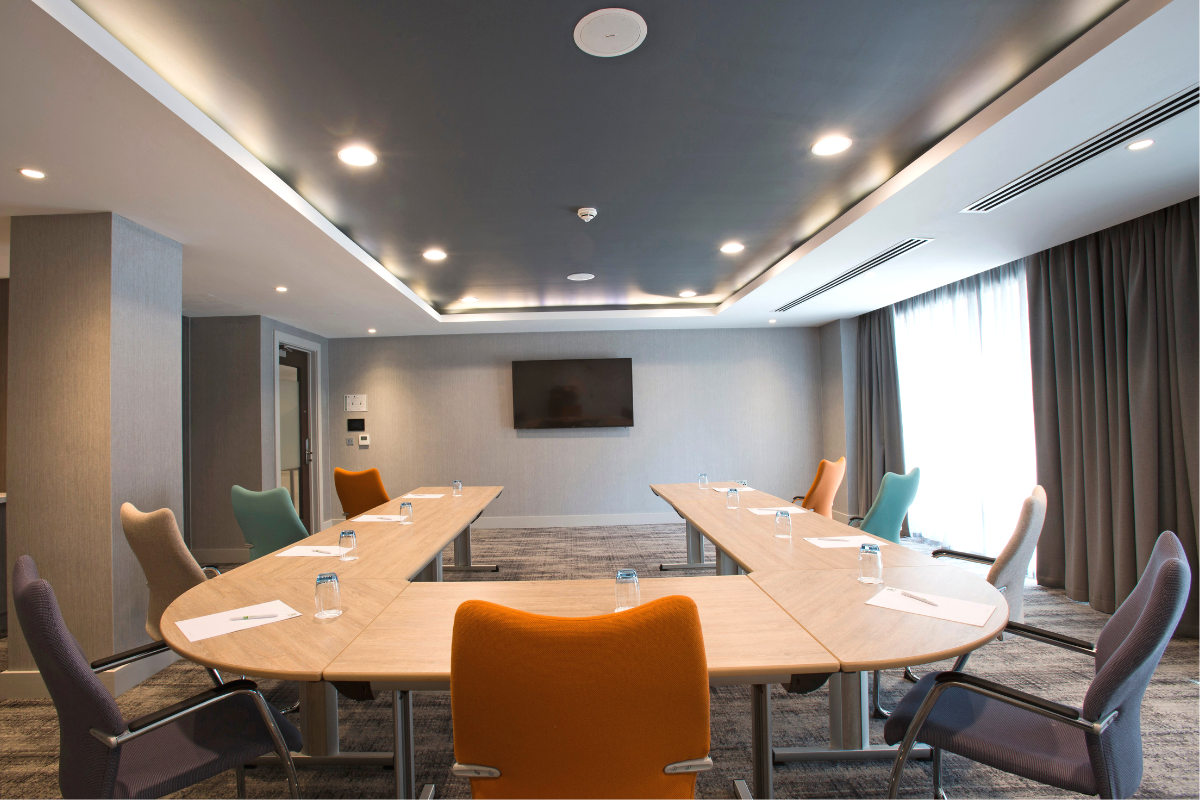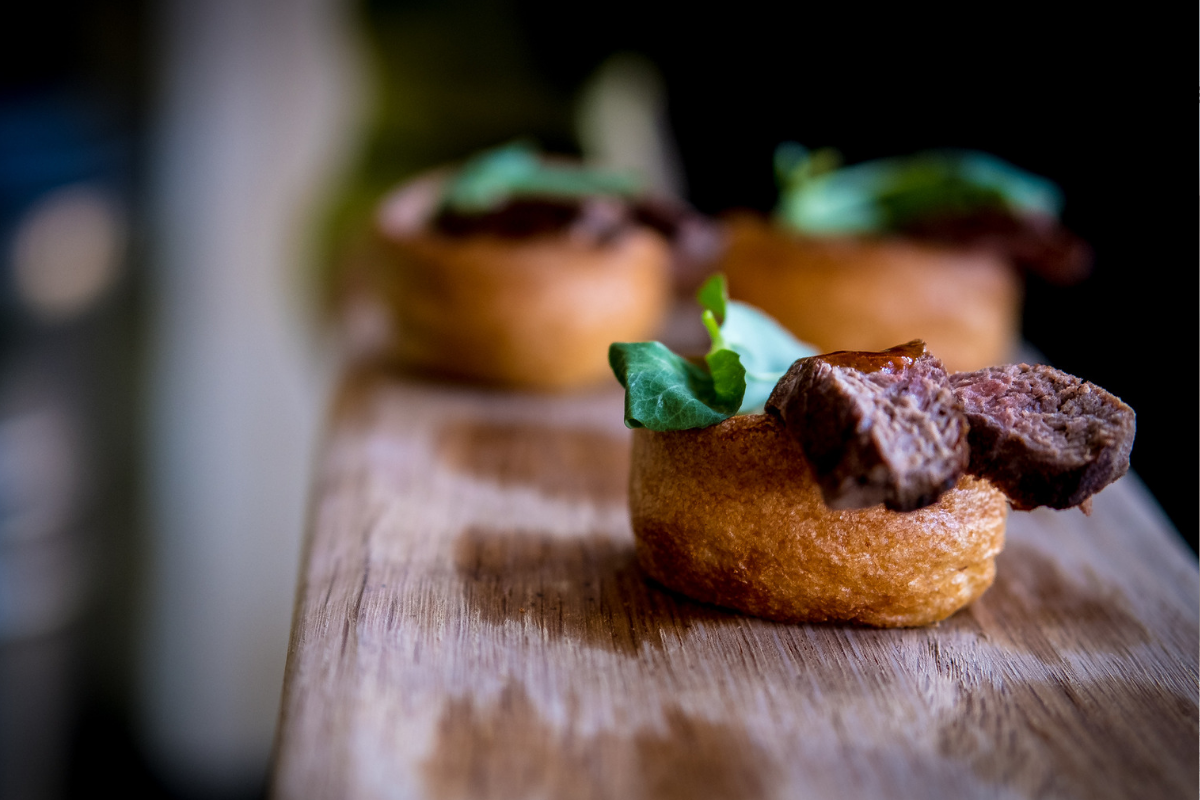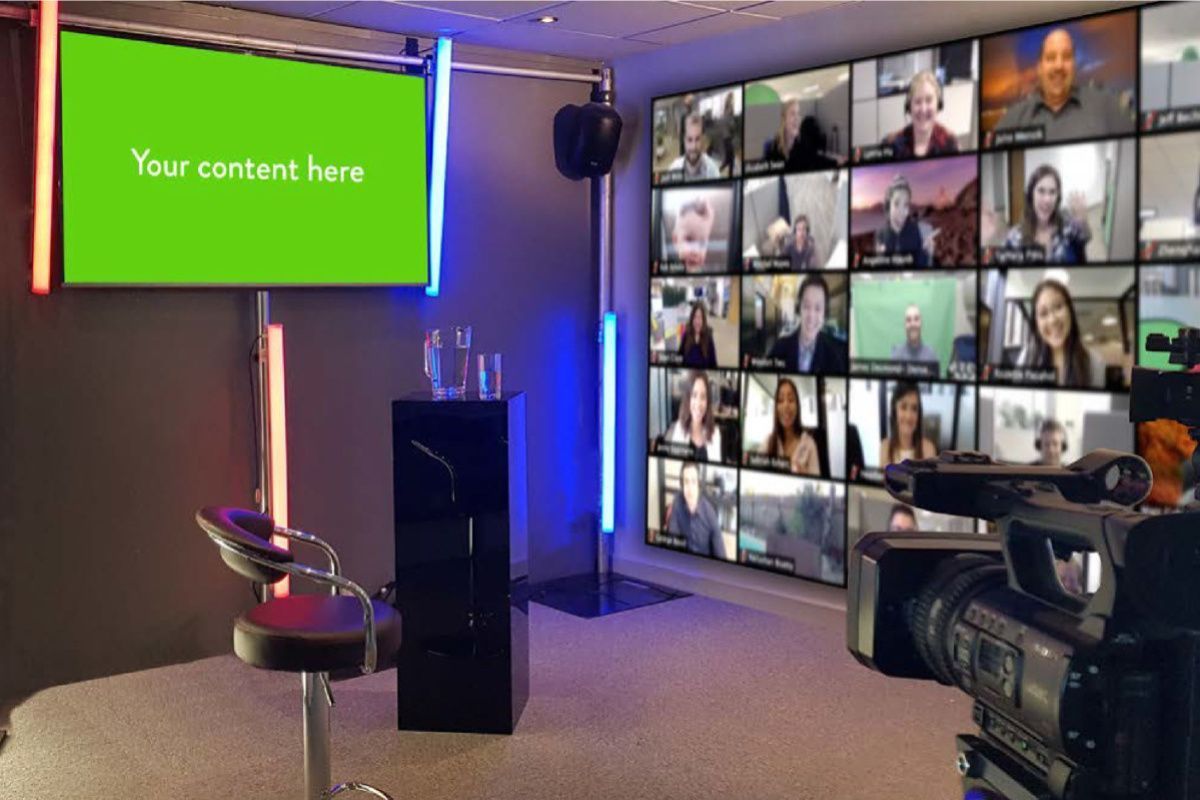Facilities
- Group meeting discounts/packages available
- Flip chart and markers
- Whiteboards
- Spotlights
- Overhead projector
- Analog internet connectivity
- Microphone
- Lectern (standing)
- LCD projector
- DVD player
- Data projector

Holiday Inn Manchester City Centre includes a stimulating conference and events space, with 12 state of the art meeting rooms each installed with the latest cutting-edge equipment. The intelligent open lobby concept maximises efficiency, meaning your meetings are certain to be a success. Would you expect anything else from the European City of Science?
Whether your business event is smaller or larger (maximum capacity is 160 delegates), we are on hand to help your meeting run smoothly. With a dedicated meeting and conference team on hand to assist with each detail, you’re able to sit back and focus on your goals.

We understand that good, healthy food is an integral part in ensuring the success of your meeting. We have created a range of specialised menus that aim to keep your delegates energised throughout the working day. Focusing on fresh, efficient and nutritious food, we’re able to make sure nobody suffers from that mid-afternoon crash.

Holiday Inn Manchester City Centre now offer a live streaming solution for hybrid events and meetings, whether it's small meetings of 20 people or large events for 100+ delegates. So what does this mean for you? This means you're able to broadcast meetings live to your wider business, record and share meetings post-event and provide analytics that covers a wide range of reports and insights.
The Executive Boardroom is fully air-conditioned and offers the latest AV technology including BOSE sound system, Barco ClickShare wireless presentation equipment and plasma screen.
| Area | 32.00 m2 |
| Length | 8.00 meters |
| Width | 4.00 meters |
| Height | 2.50 meters |
The Curtis Room is located on the canal terrace level, is fully air-conditioned and offers the latest AV technology including BOSE sound system, Barco ClickShare wireless presentation equipment and projector facilities.
| Area | 22.75 m2 |
| Length | 6.50 meters |
| Width | 3.50 meters |
| Height | 2.50 meters |
| Configuration | Capacity |
|---|---|
| U Shape | 12 |
| Theatre | 20 |
| Hollow square | 12 |
| Boardroom | 12 |
| Classroom | 8 |
| Banquet | 12 |
| Area | .00 m2 |
| Length | .00 meters |
| Width | .00 meters |
| Height | .00 meters |
| Area | .00 m2 |
| Length | .00 meters |
| Width | .00 meters |
| Height | .00 meters |
The Ryder Room is located on the canal terrace level, is fully air-conditioned and offers the latest AV technology including BOSE sound system, Barco ClickShare wireless presentation equipment and projector facilities.
| Area | 25.96 m2 |
| Length | 4.40 meters |
| Width | 5.90 meters |
| Height | 2.30 meters |
| Configuration | Capacity |
|---|---|
| U Shape | 12 |
| Theatre | 20 |
| Hollow square | 12 |
| Boardroom | 12 |
| Classroom | 10 |
| Banquet | 12 |
The Gallagher room is located on the canal terrace level, is fully air-conditioned and offers the latest AV technology including BOSE sound system, Barco ClickShare wireless presentation equipment and projector facilities.
| Area | 25.96 m2 |
| Length | 5.90 meters |
| Width | 4.40 meters |
| Height | 2.45 meters |
| Configuration | Capacity |
|---|---|
| U Shape | 12 |
| Banquet | 12 |
| Theatre | 20 |
| Hollow square | 12 |
| Boardroom | 12 |
| Classroom | 12 |
The Squires room is located on the canal terrace level, is fully air-conditioned and offers the latest AV technology including BOSE sound system, Barco ClickShare wireless presentation equipment and projector facilities.
| Area | 25.96 m2 |
| Length | 5.90 meters |
| Width | 4.40 meters |
| Height | 2.45 meters |
| Configuration | Capacity |
|---|---|
| U Shape | 12 |
| Theatre | 20 |
| Hollow square | 12 |
| Boardroom | 12 |
| Classroom | 12 |
| Banquet | 12 |
The Morrissey Suite is located on the canal terrace level, has natural daylight and air-conditioning and offers the latest AV technology including BOSE sound system, Barco ClickShare wireless presentation equipment, wireless HDMI and plasma screen.
| Area | 60.75 m2 |
| Length | 8.10 meters |
| Width | 7.50 meters |
| Height | 2.45 meters |
| Configuration | Capacity |
|---|---|
| Banquet | 30 |
| U Shape | 22 |
| Theatre | 40 |
| Reception | 40 |
| Hollow square | 22 |
| Boardroom | 20 |
| Classroom | 18 |
Wilson 1, one half of the main Wilson Suite. Located next to the open breakout area, along side our terrace level complimented by its floor to cieling windows boasts plently of natural daylight. Equipped with built in wireless projector and screen.
| Area | 55.50 m2 |
| Length | 7.50 meters |
| Width | 7.40 meters |
| Height | 2.45 meters |
| Configuration | Capacity |
|---|---|
| Theatre | 40 |
| Reception | 40 |
| Hollow square | 18 |
| Boardroom | 16 |
| U Shape | 18 |
| Classroom | 30 |
| Banquet | 40 |
Wilson 2, one half of the main Wilson Suite. Located nearby the open breakout area, along side our terrace level complimented by its floor to cieling windows boasts plently of natural daylight. Equipped with built in wireless projector and screen.
| Area | 53.25 m2 |
| Length | 7.50 meters |
| Width | 7.10 meters |
| Height | 2.45 meters |
| Configuration | Capacity |
|---|---|
| Reception | 40 |
| Hollow square | 18 |
| Boardroom | 18 |
| Classroom | 18 |
| Banquet | 40 |
| U Shape | 18 |
| Theatre | 40 |
Hacienda 1 part of the main Hacienda Suite. Equipped with built in wireless projector and screen, in-room on demand service button, controllable lighting and climate control. Upto 1GB Wi-Fi download throughout.
| Area | 79.21 m2 |
| Length | 8.90 meters |
| Width | 8.90 meters |
| Height | 2.45 meters |
| Configuration | Capacity |
|---|---|
| Reception | 60 |
| Hollow square | 30 |
| Boardroom | 30 |
| Classroom | 30 |
| Banquet | 50 |
| U Shape | 26 |
| Theatre | 60 |
Hacienda 2 part of the main Hacienda Suite. Equipped with built in wireless projector and screen, in-room on demand service button, controllable lighting and climate control throughout. Upto 1GB Wi-Fi download throughout makes the deal professional space.
| Area | 79.21 m2 |
| Length | 8.90 meters |
| Width | 8.90 meters |
| Height | 2.45 meters |
| Configuration | Capacity |
|---|---|
| Reception | 60 |
| Hollow square | 30 |
| Boardroom | 30 |
| Classroom | 30 |
| Banquet | 50 |
| U Shape | 26 |
| Theatre | 60 |
| Area | 34.04 m2 |
| Length | 7.40 meters |
| Width | 4.60 meters |
| Height | 3.80 meters |
| Configuration | Capacity |
|---|---|
| Boardroom | 30 |
| Classroom | 28 |
| Banquet | 60 |
| U Shape | 30 |
| Theatre | 70 |
| Area | 34.04 m2 |
| Length | 7.40 meters |
| Width | 4.60 meters |
| Height | 3.80 meters |
| Configuration | Capacity |
|---|---|
| U Shape | 18 |
| Theatre | 30 |
| Boardroom | 18 |
| Classroom | 12 |
| Banquet | 20 |