Our Meeting Rooms
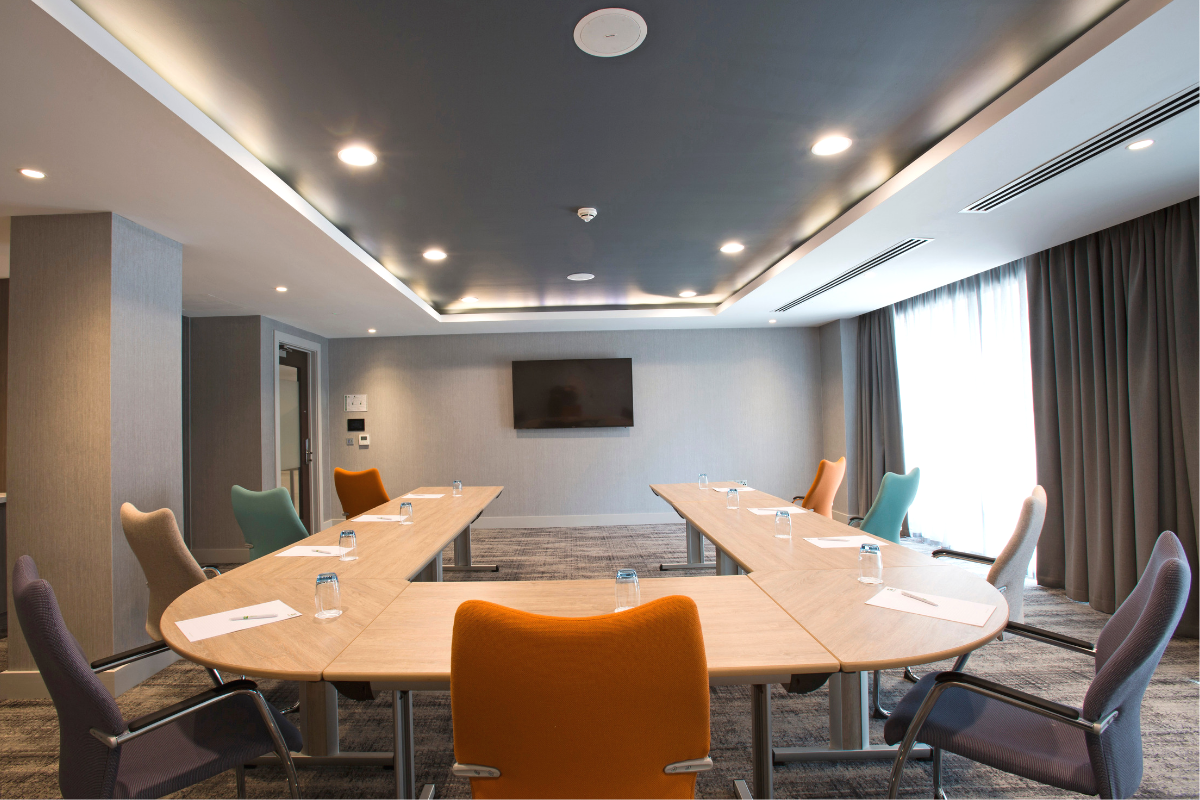
Hotel Meeting and Conference Venue in Manchester City Centre
Holiday Inn Manchester City Centre includes a stimulating conference and events space, with 12 state of the art meeting rooms each installed with the latest cutting-edge equipment. The intelligent open lobby concept maximises efficiency, meaning your meetings are certain to be a success. Would you expect anything else from the European City of Science?
Whether your business event is smaller or larger (maximum capacity is 160 delegates), we are on hand to help your meeting run smoothly. With a dedicated meeting and conference team on hand to assist with each detail, you’re able to sit back and focus on your goals.
Tailored meeting menus
We understand that good, healthy food is an integral part in ensuring the success of your meeting. We have created a range of specialised menus that aim to keep your delegates energised throughout the working day. Focusing on fresh, efficient and nutritious food, we’re able to make sure nobody suffers from that mid-afternoon crash.
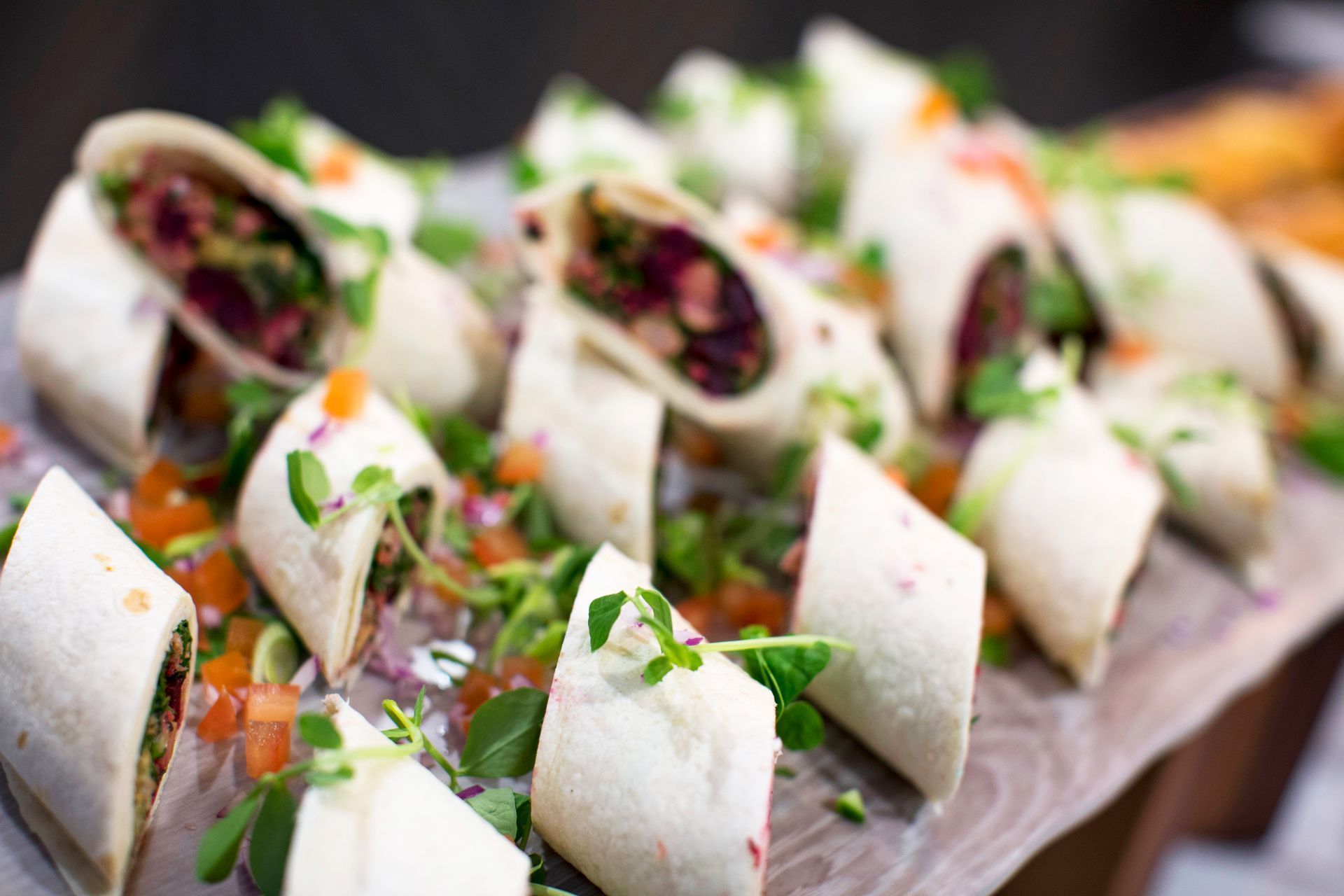
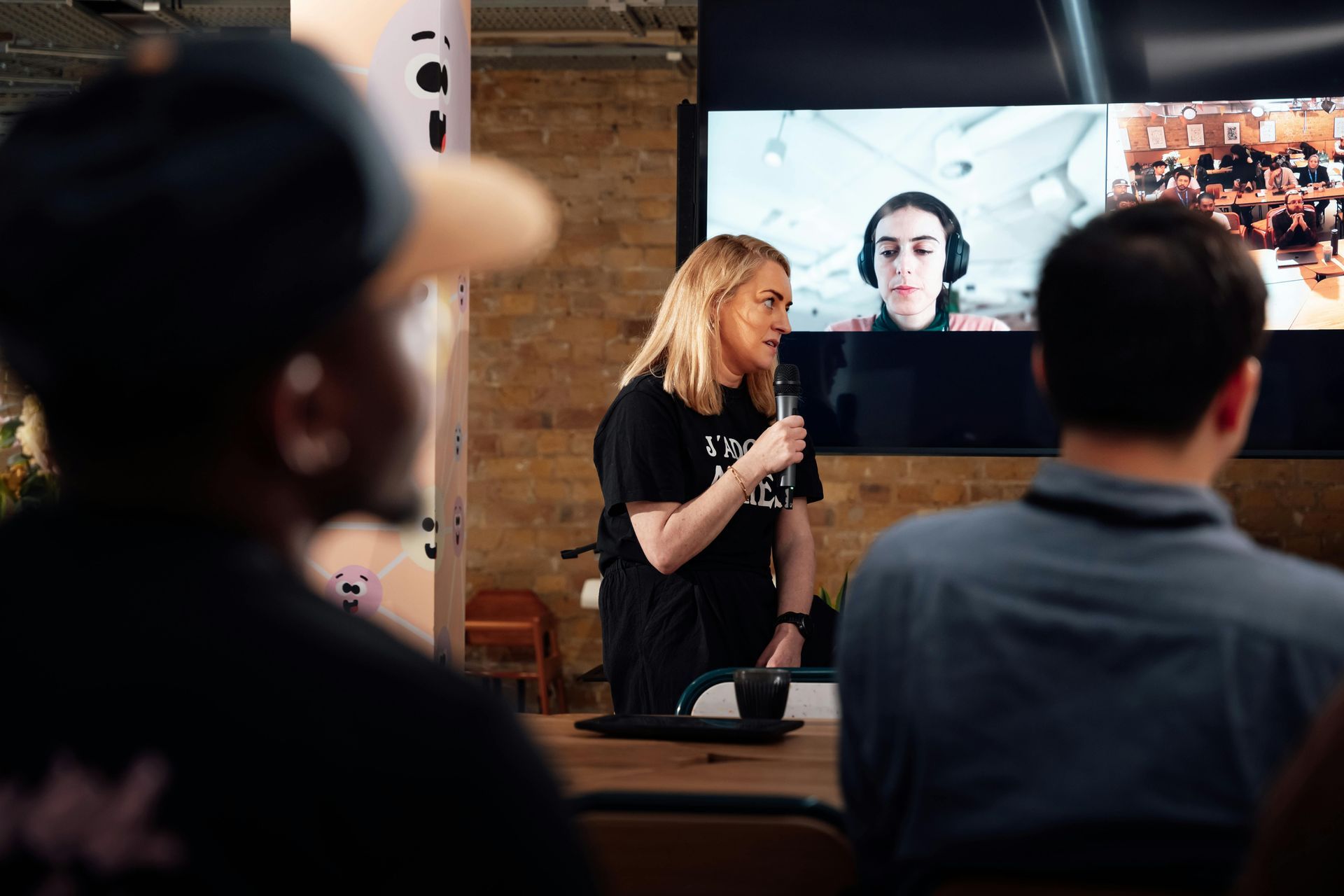
Hybrid Meetings
Holiday Inn Manchester City Centre now offer a live streaming solution for hybrid events and meetings, whether it's small meetings of 20 people or large events for 100+ delegates. So what does this mean for you? This means you're able to broadcast meetings live to your wider business, record and share meetings post-event and provide analytics that covers a wide range of reports and insights.
- Our Meeting and Events team are on hand to ensure your virtual meeting runs as smoothly as possible
- Our packages are tailored to meet your needs, just let us know what you need
- We offer bespoke set designs and green screen options as standard within our packages
Meeting Guarantee
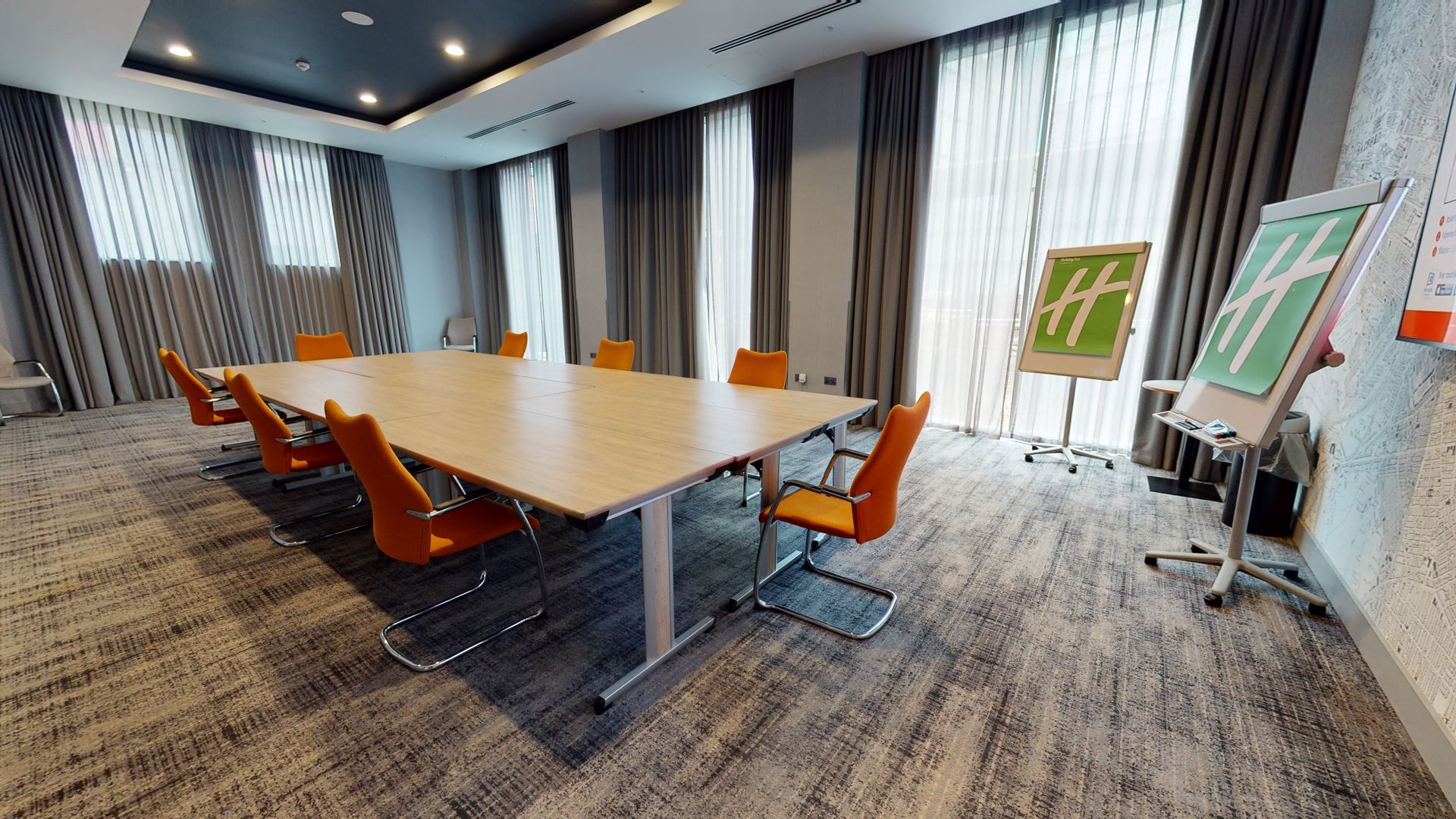
Meetings Guarantee
At the Holiday Inn Manchester City Centre we also promise to deliver genuine service. From the moment you book your meeting to the moment you leave, we are committed to doing everything we can to make it a success. Your own dedicated Meetings Host will take care of everything, from refreshments to the layout of your room, to IT, telecommunications and audio-visual solutions. We'll even arrange fast-track check out and taxis to make sure everyone goes away happy. You couldn't be in better hands.
*Terms and conditions: Refunds only apply to pre-booked requests. The hotel must have been given every opportunity to put the matter right at the time. The relative retail value of any individual package item only will be taken into consideration for refund if meeting sold as a package.
Business Rewards
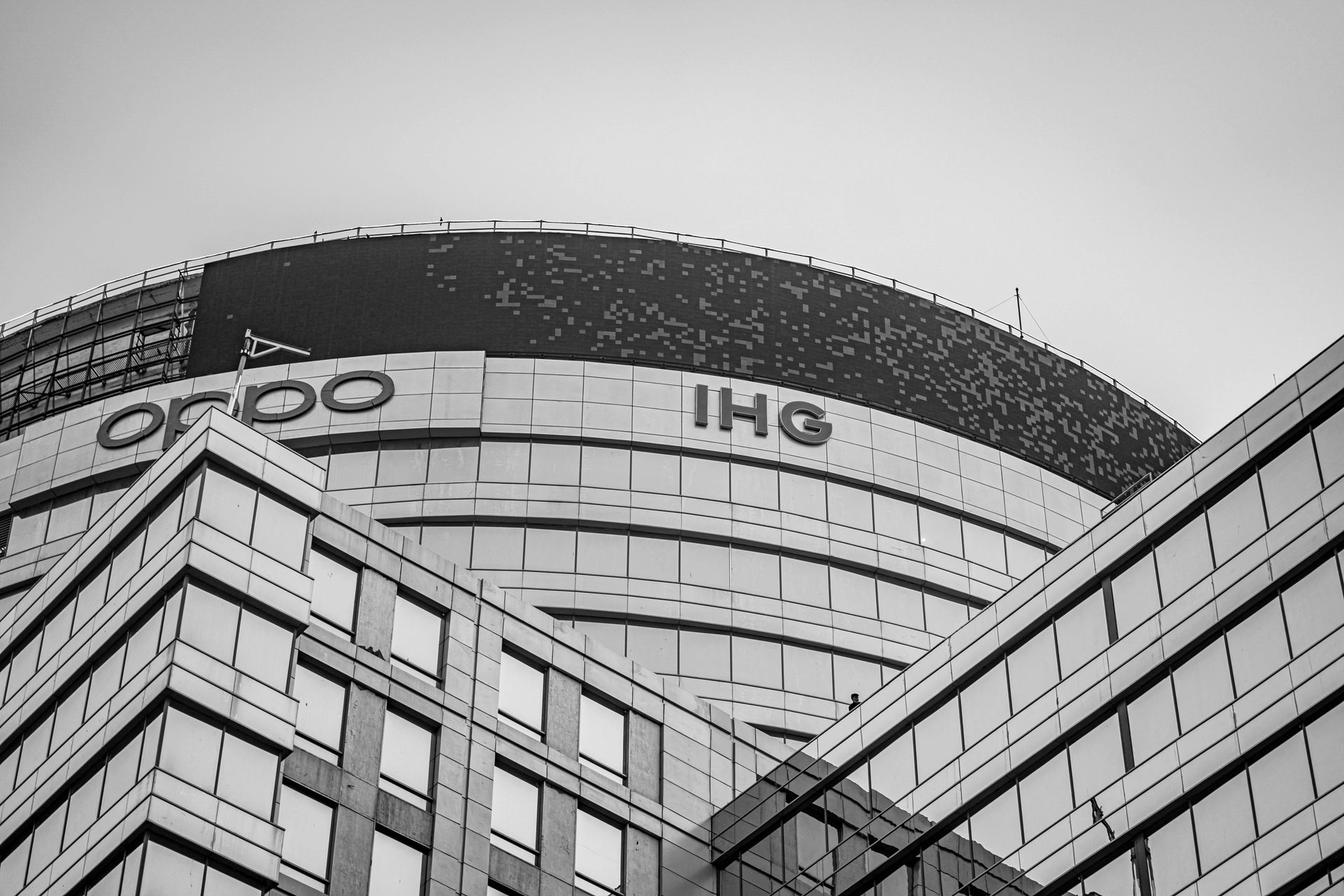
Business Rewards
Whether you are a sports league parent reserving team accommodations or a professional planner organising an international meeting, we want to reward you for booking with IHG® on behalf of others. Each hotel room you reserve, meeting you plan, or event you organise with a participating hotel could earn you points through IHG® Business Rewards. To find out more please check out the IHG Business Rewards page.
Meeting Rooms
EXECUTIVE BOADROOM
The Executive Boardroom is fully air-conditioned and offers the latest AV technology including BOSE sound system, Barco ClickShare wireless presentation equipment and plasma screen.
Area
Length
Width
Height
32.00 m²
8.00 m
4.00 m
2.50 m
Facilities
- Group meeting discounts/packages available
- Flip chart and markers
- Whiteboards
- Spotlights
- Overhead projector
- Analog internet connectivity
- Microphone
- Lectern (standing)
- LCD projector
- DVD player
- Data projector
CURTIS ROOM
The Curtis Room, named after Ian Kevin Curtis born in Stretford, Manchester, famously known as English musician lead singer of Joy Division. Offering the latest AV technology including BOSE sound system, Barco ClickShare wireless presentation equipment
Area
Length
Width
Height
22.75 m²
6.50 m
3.50 m
2.50 m
Capacity
Configuration
U Shape
Hollow Square
Theatre
Boardroom
Classroom
Banquet
12
20
12
12
8
12
Facilities
- Group meeting discounts/packages available
- Flip chart and markers
- Whiteboards
- Spotlights
- Overhead projector
- Analog internet connectivity
- Microphone
- Lectern (standing)
- LCD projector
- DVD player
- Data projector
THE WILSON SUITE
The Wilson Suite is located on the canal terrace level, has natural daylight and air-conditioning. Offering the latest AV technology including BOSE sound system, Barco ClickShare and projector and screens built in either ends of the room.
Area
Length
Width
Height
109.50 m²
14.60 m
7.50 m
2.45 m
Capacity
Configuration
U Shape
Hollow Square
Theatre
Boardroom
Classroom
Banquet
Reception
30
80
30
30
24
70
80
Facilities
- Group meeting discounts/packages available
- Flip chart and markers
- Whiteboards
- Spotlights
- Overhead projector
- Analog internet connectivity
- Microphone
- Lectern (standing)
- LCD projector
- DVD player
- Data projector
HACIENDA SUITE
The Hacienda Suite is located on the terrace level, is fully air-conditioned and offers the latest AV technology including BOSE sound system, Barco ClickShare wireless presentation equipment, wireless HDMI and projector and screens built in.
Area
Length
Width
Height
153.08 m²
17.20 m
8.90 m
2.45 m
Capacity
Configuration
Theatre
Classroom
Reception
200
150
120
60
Banquet
Facilities
- Group meeting discounts/packages available
- Flip chart and markers
- Whiteboards
- Spotlights
- Overhead projector
- Analog internet connectivity
- Microphone
- Lectern (standing)
- LCD projector
- DVD player
- Data projector
RYDER ROOM
The Ryder Room is located on the canal terrace level, is fully air-conditioned and offers the latest AV technology including BOSE sound system, Barco ClickShare wireless presentation equipment and projector facilities.
Area
Length
Width
Height
25.96 m²
4.40 m
5.90 m
2.30 m
Capacity
Configuration
U Shape
Hollow Square
Theatre
Boardroom
Classroom
Banquet
12
20
12
12
10
12
Facilities
- Group meeting discounts/packages available
- Flip chart and markers
- Whiteboards
- Spotlights
- Overhead projector
- Analog internet connectivity
- Microphone
- Lectern (standing)
- LCD projector
- DVD player
- Data projector
GALLAGHER ROOM
The Gallagher room is located on the canal terrace level, is fully air-conditioned and offers the latest AV technology including BOSE sound system, Barco ClickShare wireless presentation equipment and projector facilities.
Area
Length
Width
Height
25.96 m²
5.90 m
4.40 m
2.45 m
Capacity
Configuration
U Shape
Hollow Square
Theatre
Boardroom
Classroom
Banquet
Reception
12
12
12
12
12
12
12
Facilities
- Group meeting discounts/packages available
- Flip chart and markers
- Whiteboards
- Spotlights
- Overhead projector
- Analog internet connectivity
- Microphone
- Lectern (standing)
- LCD projector
- DVD player
- Data projector
SQUIRES ROOM
The Squires room is located on the canal terrace level, is fully air-conditioned and offers the latest AV technology including BOSE sound system, Barco ClickShare wireless presentation equipment and projector facilities.
Area
Length
Width
Height
25.96 m²
5.90 m
4.40 m
2.45 m
Capacity
Configuration
U Shape
Hollow Square
Theatre
Boardroom
Classroom
Banquet
12
20
12
12
12
12
Facilities
- Group meeting discounts/packages available
- Flip chart and markers
- Whiteboards
- Spotlights
- Overhead projector
- Analog internet connectivity
- Microphone
- Lectern (standing)
- LCD projector
- DVD player
- Data projector
MORRISSEY ROOM
The Morrissey Suite is located on the canal terrace level, has natural daylight and air-conditioning and offers the latest AV technology including BOSE sound system, Barco ClickShare wireless presentation equipment, wireless HDMI and plasma screen.
Area
Length
Width
Height
60.75 m²
8.10 m
7.50 m
2.45 m
Capacity
Configuration
U Shape
Hollow Square
Theatre
Boardroom
Classroom
Banquet
Reception
22
40
22
20
18
30
40
Facilities
- Group meeting discounts/packages available
- Flip chart and markers
- Whiteboards
- Spotlights
- Overhead projector
- Analog internet connectivity
- Microphone
- Lectern (standing)
- LCD projector
- DVD player
- Data projector
WILSON 1
Wilson 1, one half of the main Wilson Suite. Located next to the open breakout area, along side our terrace level complimented by its floor to cieling windows boasts plently of natural daylight. Equipped with built in wireless projector and screen.
Area
Length
Width
Height
55.50 m²
7.50 m
7.40 m
2.45 m
Capacity
Configuration
U Shape
Hollow Square
Theatre
Boardroom
Classroom
Banquet
Reception
18
40
18
16
30
40
40
Facilities
- Group meeting discounts/packages available
- Flip chart and markers
- Whiteboards
- Spotlights
- Overhead projector
- Analog internet connectivity
- Microphone
- Lectern (standing)
- LCD projector
- DVD player
- Data projector
WILSON 2
Wilson 2, one half of the main Wilson Suite. Located nearby the open breakout area, along side our terrace level complimented by its floor to cieling windows boasts plently of natural daylight. Equipped with built in wireless projector and screen.
Area
Length
Width
Height
53.25 m²
7.50 m
7.10 m
2.45 m
Capacity
Configuration
U Shape
Hollow Square
Theatre
Boardroom
Classroom
Banquet
Reception
18
40
18
18
18
40
40
Facilities
- Group meeting discounts/packages available
- Flip chart and markers
- Whiteboards
- Spotlights
- Overhead projector
- Analog internet connectivity
- Microphone
- Lectern (standing)
- LCD projector
- DVD player
- Data projector
HACIENDA 1
Hacienda 1 part of the main Hacienda Suite. Equipped with built in wireless projector and screen, in-room on demand service button, controllable lighting and climate control. Upto 1GB Wi-Fi download throughout.
Area
Length
Width
Height
79.21 m²
8.90 m
8.90 m
2.45 m
Capacity
Configuration
U Shape
Hollow Square
Theatre
Boardroom
Classroom
Banquet
Reception
26
60
30
30
30
50
60
Facilities
- Group meeting discounts/packages available
- Flip chart and markers
- Whiteboards
- Spotlights
- Overhead projector
- Analog internet connectivity
- Microphone
- Lectern (standing)
- LCD projector
- DVD player
- Data projector
HACIENDA 2
Hacienda 2 part of the main Hacienda Suite. Equipped with built in wireless projector and screen, in-room on demand service button, controllable lighting and climate control throughout. Upto 1GB Wi-Fi download throughout makes the deal professional space.
Area
Length
Width
Height
79.21 m²
8.90 m
8.90 m
2.45 m
Capacity
Configuration
U Shape
Hollow Square
Theatre
Boardroom
Classroom
Banquet
Reception
26
60
30
30
30
50
60
Facilities
- Group meeting discounts/packages available
- Flip chart and markers
- Whiteboards
- Spotlights
- Overhead projector
- Analog internet connectivity
- Microphone
- Lectern (standing)
- LCD projector
- DVD player
- Data projector
PICCADILLY SUITE
Hacienda 2 part of the main Hacienda Suite. Equipped with built in wireless projector and screen, in-room on demand service button, controllable lighting and climate control throughout. Upto 1GB Wi-Fi download throughout makes the deal professional space.
Area
Length
Width
Height
34.04 m²
7.40 m
4.60 m
3.80 m
Capacity
Configuration
U Shape
Boardroom
Theatre
Classroom
30
70
30
60
Banquet
28
Facilities
- Group meeting discounts/packages available
- Flip chart and markers
- Whiteboards
- Spotlights
- Overhead projector
- Analog internet connectivity
- Microphone
- Lectern (standing)
- LCD projector
- DVD player
- Data projector
OXFORD ROOM
Hacienda 2 part of the main Hacienda Suite. Equipped with built in wireless projector and screen, in-room on demand service button, controllable lighting and climate control throughout. Upto 1GB Wi-Fi download throughout makes the deal professional space.
Area
Length
Width
Height
34.04 m²
7.40 m
4.60 m
3.80 m
Configuration
U Shape
Boardroom
Theatre
Classroom
18
30
18
20
Banquet
12
Capacity
Facilities
- Group meeting discounts/packages available
- Flip chart and markers
- Whiteboards
- Spotlights
- Overhead projector
- Analog internet connectivity
- Microphone
- Lectern (standing)
- LCD projector
- DVD player
- Data projector
EXECUTIVE BOADROOM
The Executive Boardroom is fully air-conditioned and offers the latest AV technology including BOSE sound system, Barco ClickShare wireless presentation equipment and plasma screen.
Area
Length
Width
Height
32.00 m²
8.00 m
4.00 m
2.50 m
Facilities
- Group meeting discounts/packages available
- Flip chart and markers
- Whiteboards
- Spotlights
- High Speed WIFI
- LCD TV
- Wireless Projection using Barco ClickShare
CURTIS ROOM
The Curtis Room, named after Ian Kevin Curtis born in Stretford, Manchester, famously known as English musician lead singer of Joy Division. Offering the latest AV technology including BOSE sound system, Barco ClickShare wireless presentation equipment
Area
Length
Width
Height
22.75 m²
6.50 m
3.50 m
2.50 m
Capacity
Configuration
U Shape
Hollow Square
Theatre
Boardroom
Classroom
Banquet
12
20
12
12
8
12
Facilities
- Group meeting discounts/packages available
- Flip chart and markers
- Whiteboards
- Spotlights
- High Speed WIFI
- LCD TV
- Wireless Projection using Barco ClickShare
THE WILSON SUITE
The Wilson Suite is located on the canal terrace level, has natural daylight and air-conditioning. Offering the latest AV technology including BOSE sound system, Barco ClickShare and projector and screens built in either ends of the room.
Area
Length
Width
Height
109.50 m²
14.60 m
7.50 m
2.45 m
Capacity
Configuration
U Shape
Hollow Square
Theatre
Boardroom
Classroom
Banquet
Reception
30
80
30
30
24
70
80
Facilities
- Group meeting discounts/packages available
- Flip chart and markers
- Whiteboards
- Spotlights
- Overhead projector
- High Speed WIFI
- Microphone (available upon request)
- Lectern (standing)
- Wireless projection using Barco ClickShare/BenQ Instashow
HACIENDA SUITE
The Hacienda Suite is located on the terrace level, is fully air-conditioned and offers the latest AV technology including BOSE sound system, Barco ClickShare wireless presentation equipment, wireless HDMI and projector and screens built in.
Area
Length
Width
Height
153.08 m²
17.20 m
8.90 m
2.45 m
Capacity
Configuration
Theatre
Classroom
Reception
200
150
120
60
Banquet
Facilities
- Group meeting discounts/packages available
- Flip chart and markers
- Whiteboards
- Spotlights
- Overhead projector
- High Speed WIFI
- Microphone (available upon request)
- Lectern (standing)
- Wireless projection using Barco ClickShare/BenQ Instashow
RYDER ROOM
The Ryder Room is located on the canal terrace level, is fully air-conditioned and offers the latest AV technology including BOSE sound system, Barco ClickShare wireless presentation equipment and projector facilities.
Area
Length
Width
Height
25.96 m²
4.40 m
5.90 m
2.30 m
Capacity
Configuration
U Shape
Hollow Square
Theatre
Boardroom
Classroom
Banquet
12
20
12
12
10
12
Facilities
- Group meeting discounts/packages available
- Flip chart and markers
- Whiteboards
- Spotlights
- High Speed WIFI
- LCD TV
- Wireless Projection using Barco ClickShare
GALLAGHER ROOM
The Gallagher room is located on the canal terrace level, is fully air-conditioned and offers the latest AV technology including BOSE sound system, Barco ClickShare wireless presentation equipment and projector facilities.
Area
Length
Width
Height
25.96 m²
5.90 m
4.40 m
2.45 m
Capacity
Configuration
U Shape
Hollow Square
Theatre
Boardroom
Classroom
Banquet
Reception
12
12
12
12
12
12
12
Facilities
- Group meeting discounts/packages available
- Flip chart and markers
- Whiteboards
- Spotlights
- High Speed WIFI
- LCD TV
- Wireless Projection using Barco ClickShare
SQUIRES ROOM
The Squires room is located on the canal terrace level, is fully air-conditioned and offers the latest AV technology including BOSE sound system, Barco ClickShare wireless presentation equipment and projector facilities.
Area
Length
Width
Height
25.96 m²
5.90 m
4.40 m
2.45 m
Capacity
Configuration
U Shape
Hollow Square
Theatre
Boardroom
Classroom
Banquet
12
20
12
12
12
12
Facilities
- Group meeting discounts/packages available
- Flip chart and markers
- Whiteboards
- Spotlights
- High Speed WIFI
- LCD TV
- Wireless Projection using Barco ClickShare
MORRISSEY ROOM
The Morrissey Suite is located on the canal terrace level, has natural daylight and air-conditioning and offers the latest AV technology including BOSE sound system, Barco ClickShare wireless presentation equipment, wireless HDMI and plasma screen.
Area
Length
Width
Height
60.75 m²
8.10 m
7.50 m
2.45 m
Capacity
Configuration
U Shape
Hollow Square
Theatre
Boardroom
Classroom
Banquet
Reception
22
40
22
20
18
30
40
Facilities
- Group meeting discounts/packages available
- Flip chart and markers
- Whiteboards
- Spotlights
- High Speed WIFI
- LCD TV
- Wireless Projection using Barco ClickShare
WILSON 1
Wilson 1, one half of the main Wilson Suite. Located next to the open breakout area, along side our terrace level complimented by its floor to cieling windows boasts plently of natural daylight. Equipped with built in wireless projector and screen.
Area
Length
Width
Height
55.50 m²
7.50 m
7.40 m
2.45 m
Capacity
Configuration
U Shape
Hollow Square
Theatre
Boardroom
Classroom
Banquet
Reception
18
40
18
16
30
40
40
Facilities
- Group meeting discounts/packages available
- Flip chart and markers
- Whiteboards
- Spotlights
- High Speed WIFI
- LCD TV
- Wireless Projection using Barco ClickShare
WILSON 2
Wilson 2, one half of the main Wilson Suite. Located nearby the open breakout area, along side our terrace level complimented by its floor to cieling windows boasts plently of natural daylight. Equipped with built in wireless projector and screen.
Area
Length
Width
Height
53.25 m²
7.50 m
7.10 m
2.45 m
Capacity
Configuration
U Shape
Hollow Square
Theatre
Boardroom
Classroom
Banquet
Reception
18
40
18
18
18
40
40
Facilities
- Group meeting discounts/packages available
- Flip chart and markers
- Whiteboards
- Spotlights
- High Speed WIFI
- LCD TV
- Wireless Projection using Barco ClickShare
HACIENDA 1
Hacienda 1 part of the main Hacienda Suite. Equipped with built in wireless projector and screen, in-room on demand service button, controllable lighting and climate control. Upto 1GB Wi-Fi download throughout.
Area
Length
Width
Height
79.21 m²
8.90 m
8.90 m
2.45 m
Capacity
Configuration
U Shape
Hollow Square
Theatre
Boardroom
Classroom
Banquet
Reception
26
60
30
30
30
50
60
Facilities
- Group meeting discounts/packages available
- Flip chart and markers
- Whiteboards
- Spotlights
- Overhead projector
- High Speed WIFI
- Microphone (available upon request)
- Lectern (standing)
- Wireless projection using Barco ClickShare/BenQ Instashow
HACIENDA 2
Hacienda 2 part of the main Hacienda Suite. Equipped with built in wireless projector and screen, in-room on demand service button, controllable lighting and climate control throughout. Upto 1GB Wi-Fi download throughout makes the deal professional space.
Area
Length
Width
Height
79.21 m²
8.90 m
8.90 m
2.45 m
Capacity
Configuration
U Shape
Hollow Square
Theatre
Boardroom
Classroom
Banquet
Reception
26
60
30
30
30
50
60
Facilities
- Group meeting discounts/packages available
- Flip chart and markers
- Whiteboards
- Spotlights
- Overhead projector
- High Speed WIFI
- Microphone (available upon request)
- Lectern (standing)
- Wireless projection using Barco ClickShare/BenQ Instashow
PICCADILLY SUITE
Hacienda 2 part of the main Hacienda Suite. Equipped with built in wireless projector and screen, in-room on demand service button, controllable lighting and climate control throughout. Upto 1GB Wi-Fi download throughout makes the deal professional space.
Area
Length
Width
Height
34.04 m²
7.40 m
4.60 m
3.80 m
Capacity
Configuration
U Shape
Boardroom
Theatre
Classroom
30
70
30
60
Banquet
28
Facilities
- Group meeting discounts/packages available
- Flip chart and markers
- Whiteboards
- Spotlights
- High Speed WIFI
- LCD TV
- Wireless Projection using Barco ClickShare
OXFORD ROOM
Hacienda 2 part of the main Hacienda Suite. Equipped with built in wireless projector and screen, in-room on demand service button, controllable lighting and climate control throughout. Upto 1GB Wi-Fi download throughout makes the deal professional space.
Area
Length
Width
Height
34.04 m²
7.40 m
4.60 m
3.80 m
Configuration
U Shape
Boardroom
Theatre
Classroom
18
30
18
20
Banquet
12
Capacity
Facilities
- Group meeting discounts/packages available
- Flip chart and markers
- Whiteboards
- Spotlights
- High Speed WIFI
- LCD TV
- Wireless Projection using Barco ClickShare
Ready to start planning your perfect Meeting?
FAQs
This is the text area for this paragraph. To change it, simply click and start typing.
What types of events can be accommodated?
At Holiday Inn Manchester City Centre, we host a variety of events including Corporate meetings, Conferences, Workshops, Networking, Weddings, Private and Social Banqueting. Our flexible events spaces are designed to suit both Corporate and Private functions.
How many guests can your venue accommodate?
Our meeting rooms can accommodate anything from small boardroom style meetings for 6 guests to larger events of up to 160 people in a theatre style set up. We will collaborate with you to choose the best room configuration for your needs.
What AV equipment is available?
With our innovative meetings and events space at Holiday Inn Manchester City Centre, offering a high-tech, flexible, and innovative environment. Meeting rooms include 4k Ultra HD Video, 105° field of view, 12x optical zoom, HD Audio with in-built BOSE Sound System, Barco Clickshare wireless presentation facility, Wi-Fi with 1GB download speed. Technical support is available if required, Hybrid meetings also supported.
Do you offer catering services?
We offer a range of catering options including tea and coffee breaks, working lunches, buffets, BBQs, and formal dinners. Our chefs can tailor menus to suit your event and dietary preferences including vegetarian, vegan, halal, and gluten-free options.
Is parking available for event guests?
The hotel offers discounted parking at the nearby Chorlton St car park. Being in the City Centre, we are also a few minutes’ walk from Manchester Picadilly Train Station, making it convenient for guests arriving by train.
What is included in the event package?
Day Delegate Package includes:
• Full day room hire
• Unlimited tea and coffee
• Grazing station with healthy and treat options
• Wi-Fi with 1GB download speed
• Hot and cold buffet lunch choices
• Still and sparkling water
• Wireless Barco ClickShare / BenQ presentation equipment
• Bose sound system
• Smart HD TV screen, BenQ, flipchart
• Stationary setting
• In room service on demand button
24 Hour Package includes: Includes Day Delegate Package plus:
• Three-course dinner options
• Overnight accommodation
• Full English breakfast
• Access to fitness suite
What is your cancellation policy?
Cancellation policies vary depending on the size and nature of the booking. Details will be provided at the time of the booking and outlined in your event contract. Our team will be happy to explain the T’s & C’s at the time of the booking.
Can I schedule a site visit before booking?
Absolutely. We welcome prospective clients to tour our facilities. Site visits can be arranged by appointment so we can walk you through the venue and answer any questions you may have.

